When creating a home theater, the selection and arrangement of seating are of paramount importance. This involves not only deciding the number of seats but also choosing the type of seats, such as single recliners, loveseats, or luxurious couches. Additionally, the seating arrangement significantly impacts viewing comfort. Here we are offering several common home theater seating layout ideas to help you reasonably arrange the seating in your home theater. Also, high-quality products from Linsen Seating will be recommended to assist you in working out the ideal seating placement for your home cinema.
First, let’s look at some considerations we must address before arranging seating in a home cinema:
How Many Seats Do You Need for Your Home Theater?
Although the number of seats in a home theater is influenced by various factors, such as the number of family members, screen size, seating layout, functionality, and budget, the size and shape of the home theater room are the primary factors determining how many seats can be accommodated. Therefore, when calculating the number of seats, we should first determine the following key data:
1. Number of Seats Per Row
We recommend calculating the total width of the seats based on 80% of the room’s horizontal width. If your home theater room is 5 meters wide by 6 meters long (this size is considered ideal for a home theater room and can meet the private viewing needs of most families), then 5 meters x 0.8 = 4 meters is the total width available for seating. Assuming the average width of each seat is 100 centimeters, you can choose 4 seats. Of course, the actual number of seats per row also depends on the style and dimensions of the seats you choose.
2. Planning Row Spacing
The ideal space between rows (measured from the back of one row of seats to the back of the next row) is about 200-220 centimeters. Here are some standards for determining row spacing:
Depths for Standard Recliner Seats: 150-180cm
- Upright Depth: Approximately 89 to 102 cm (35 to 40 inches)
- Reclined Depth: Typically extends to 152 to 178 cm (60 to 70 inches)
Ideal Width for Aisle (Passage & Legroom): 50-60 cm
- For standard recliners with a depth of about 100 cm, you might only need a 20cm width aisle (place rows 122 cm) apart to allow for comfortable legroom and easy passage. But if the seats recline, you should add additional space to account for the fully reclined position, which typically requires an extra 30 to 40 cm. So the ideal width of the aisle between two rows would be about 50-60cm. Therefore, for each additional row of seats, you need to reserve 60-110 centimeters of row spacing between the rows.
Thus, the Ideal Width for Row Spacing is 200-220cm for standard home theater recliner seating ensuring that viewers have enough legroom and aisle space when the seats are fully reclined, enhancing comfort and viewing experience.
The reserved row spacing determines how many rows of seats can be set up, which directly affects the choice of the number of seats. Taking a home theater space that is 5 meters wide and 6 meters deep as an example, let’s explore the feasibility of a multi-row seat layout. Here, we also need to consider the screen size. The distance between the seat and the screen is a key factor affecting the viewing experience. The recommended viewing distance is about 1.5 to 2.5 times the diagonal length of the screen. For a 120-inch screen, this means that the viewing distance should be between 3 and 4 meters. Therefore, we assume that the first row of seats is 3.5 meters away from the screen. Considering that the most comfortable spacing between each row of seats is 2 meters, we can barely arrange the second row of seats. According to our calculations, a maximum of 8 seats can be placed in a home theater that is 5 meters wide and 6 meters deep.
BEST HOME THEATER SEATING LAYOUT IDEAS
Through the above analysis and calculations, we understand how to determine the number of seats for our home theater. Now, let’s combine Linsen Seating’s products to show you how to arrange your seating. We will only discuss layout schemes suitable for small and medium home theater spaces, as these are the choices of many families.
Common Types of Home Theater Seating Layout
Depending on the shape and size of your home theater space, you can choose from the following common seating layouts:
- Straight Line Layout
This is one of the most common configurations in home theaters, suitable for most setups. The straight-line layout maximizes space usage and is ideal for smaller rooms. This simple and clear arrangement ensures each viewer has an unobstructed view of the screen, akin to being in a professional cinema. The main advantage of a straight-line layout is its simplicity and efficient use of space. Whether it’s a single row or multiple rows of seats, this layout ensures that every viewer enjoys the best viewing angle, and it is easy to manage and adjust.
- Curved Layout
The curved layout offers a more comfortable viewing experience and is suitable for slightly larger rooms. This arrangement allows viewers to feel more relaxed and comfortable while watching. Seats are arranged in a curved or semicircular pattern, ensuring everyone has a comfortable viewing angle. The design of the curved layout enhances the visual appeal and provides an immersive viewing experience. Each seat can enjoy the best viewing angle, reducing discomfort caused by angle issues. Especially when watching large-screen movies, the curved layout can better surround the audience, providing a cinema-grade experience.
Optimal Home Theater Seating Layouts for Different Numbers of Seats
Now let’s arrange the seats in your home theater based on the number of seats and rows combined with different seat styles, and we will recommend some ideal seatings from Linsen to help you work out different layouts:
Best Two-Seat Layout
If your home theater space is very limited, or you just want to enjoy a world for two, you can adopt the following two-seat layout, usually arranged in a straight line:
- 2 x Single Recliners or 2-Seat Recliner:
Two single seats are placed side by side. We recommend our LS-808 Home Movie Theater Seats which are a luxurious and practical addition to any home theater. Upholstered in easy-to-clean genuine leather, these seats are both durable and comfortable, featuring a power reclining mechanism for ultimate relaxation. They come equipped with USB ports, cup holders, and even a massage function, making them ideal for small home theater rooms. The seats are supported by a kiln-dried hardwood frame and high-density foam, ensuring longevity and comfort. Additionally, the LS-808 offers customization options in upholstery and color, fitting seamlessly into any high-end decor. With a 10-year warranty and a reputation for maintaining their shape and appearance, these seats are a top choice for both distributors and individual buyers looking to create a premium home entertainment experience.

- 1 x Loveseat:
One theater loveseat in the middle. Our Leather Power Reclining Loveseat can fully recline into a bed, making it perfect for romantic moments, and offering a secret space for added privacy. The loveseat design is thoughtful, allowing for both independent space and closeness when needed, making it an ideal choice for a couple’s retreat.
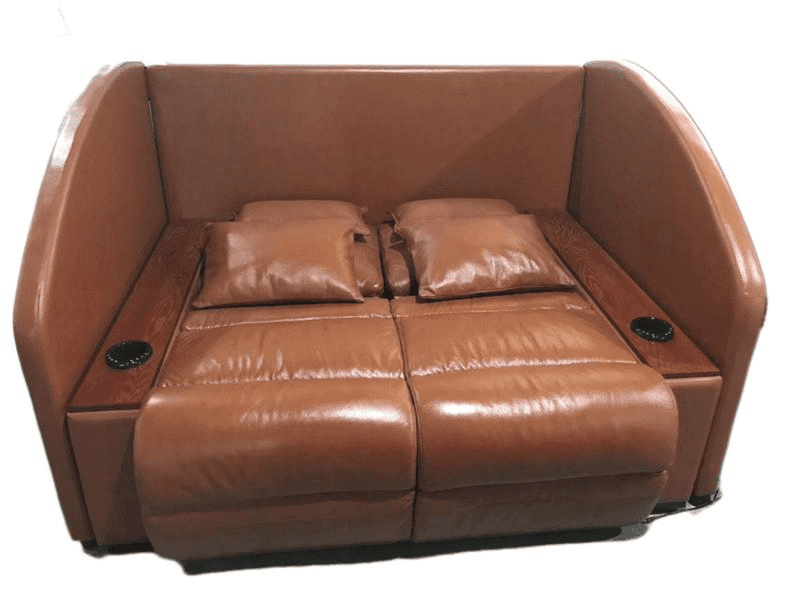
- 2x Recliner Sofa:
Two single seats are placed side by side with some space in between. The Motorized Home Theater Recliner Sofa is a luxurious and convenient single-seat option, offering an exceptional viewing experience. The power reclining feature allows you to adjust the seat position without manually moving the sofa. This layout is suitable for viewers who need independent space, offering both private time and shared viewing pleasure.
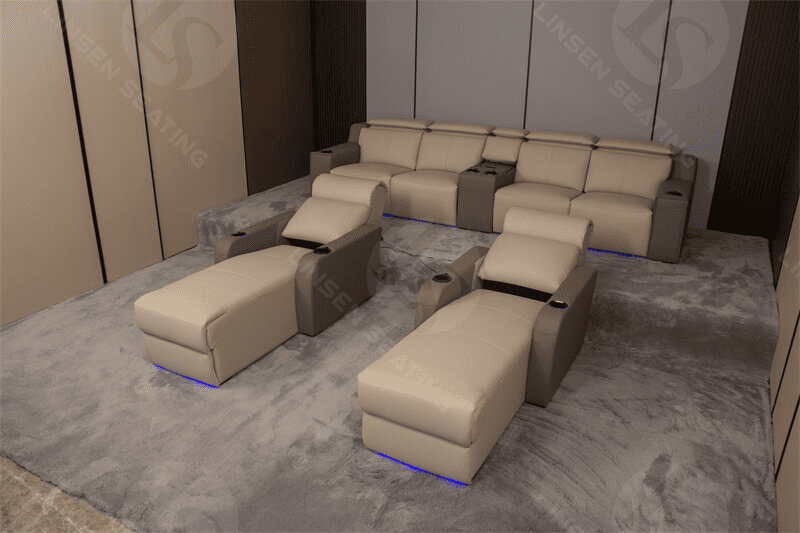
Best Home Theater Three-Seat Layout
The best arrangement for three seats is to use different styles of seats in a straight line layout, which is very suitable for a small family of 3-4 to enjoy pleasant parent-child time:
- Three-Seat Leather Recliner Sofa Straight Line Layout:
Place a three-seater sofa in the middle, such as the LS-6112 Home Theater Leather Recliner Sofa With Power Adjustable Headrest. This sofa combines comfort, modern design, and multiple functions, making it a perfect home theater seat for any family. A three-seat sofa is not only suitable for family members to share but also ideal for entertaining guests, providing more interaction space.
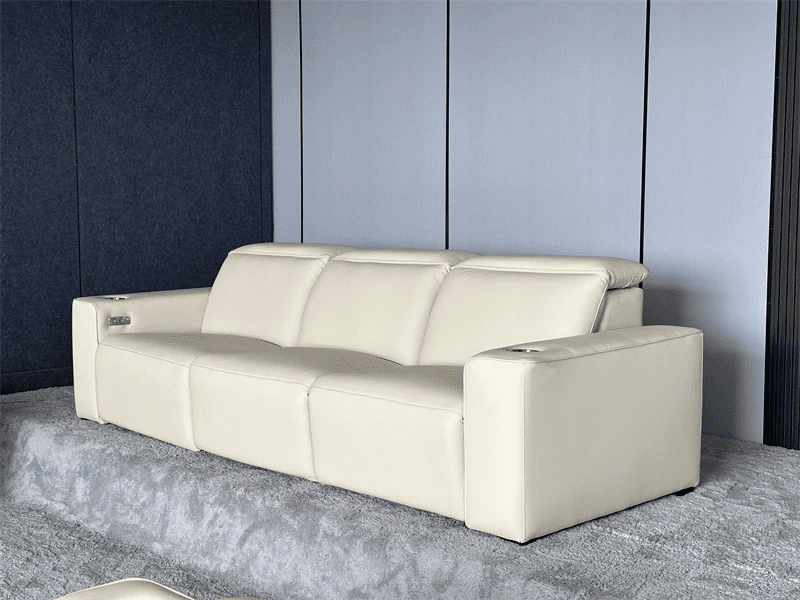
- 3x Single Recliner Straight Line Layout:
Arrange three single recliners side by side, either closely aligned or with some space in between, offering private space for everyone. This flexible layout is suitable for families with different needs, allowing you to adjust the position and spacing of the seats as needed.
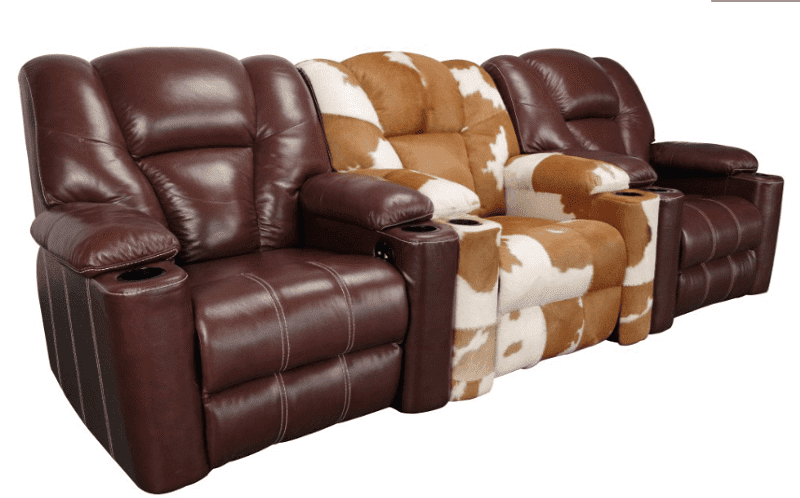
- Three-Seat Curved Theater Seating Layout:
Our LS-6106 is a high-end custom home theater seat with three rows of curved seats, featuring finely crafted premium wood and a center electric lift console unit. The curved layout not only enhances the visual effect but also improves the viewing experience, ensuring every seat is a prime viewing spot.
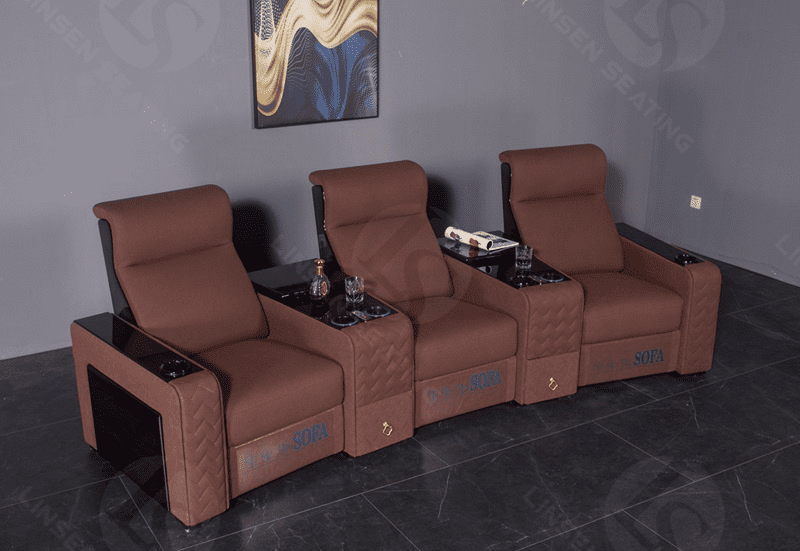
Best Home Theater Four-Seat Layout
Four seats offer more diverse and personalized layout options, allowing us to combine different types of seats for a unique viewing and relaxation experience:
- Two Single Recliners + Loveseat Straight Line Layout:
Place a loveseat in the middle with single recliners on either side, such as the LS-6108B Cinema Sofa Recliner With Neck Pillow. This layout is easy to assemble, available in multiple colors, and suitable for any decor, making it a versatile addition to any home theater or living room. This layout meets the independent needs of family members while allowing for intimate moments when needed.
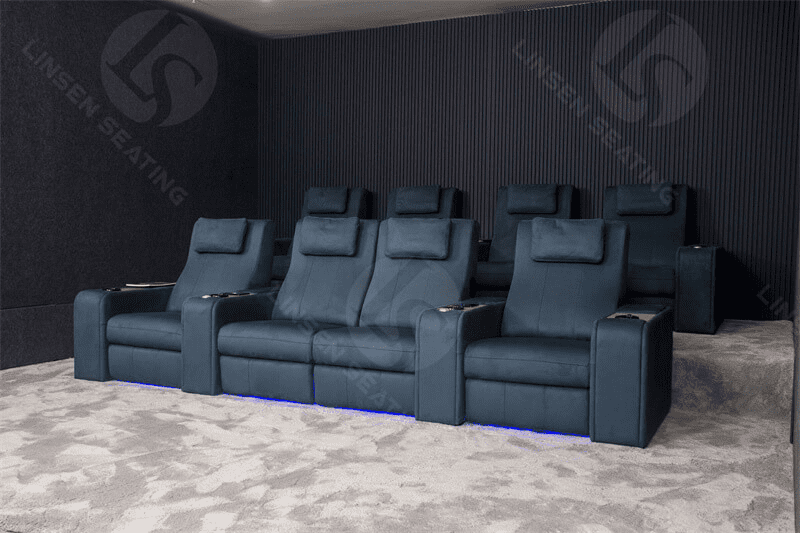
- Four-Seat Curved Recliner Layout:
The curved arrangement is also very suitable for four seats, ensuring that everyone feels comfortable and at ease, whether watching a family-friendly movie or sharing an exciting blockbuster with friends. The LS-6106 Curved Theater Recliners can be customized to accommodate three or more seats according to customer needs. The design of the curved layout ensures that every viewer enjoys the best viewing angle, reducing discomfort caused by angle issues.
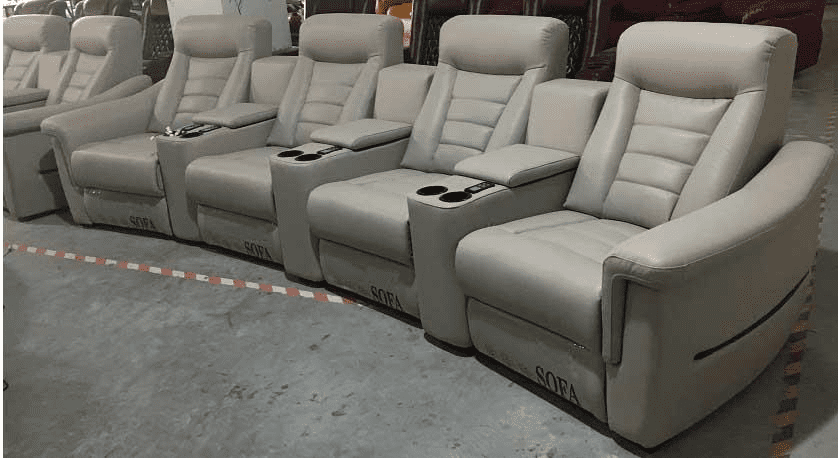
- Two Dual Seat Couches Layout
Linsen Seating’s Movie Room Couches provide a unique and stylish layout option, with couches of different colors on either side forming a sofa bed, upgrading your movie night and creating a comfortable and pleasant atmosphere for you and your family. This layout is not only stylish and unique but also adds an artistic touch to the home theater.
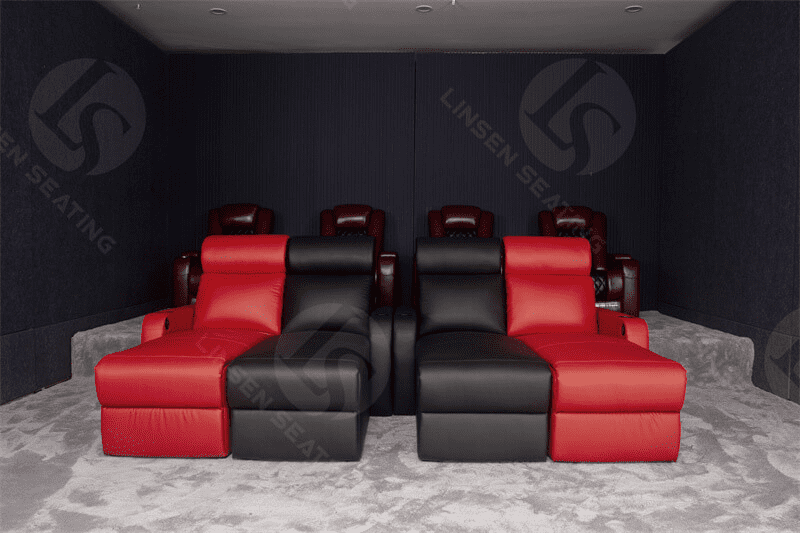
- Four Single Recliners or One Four-Seat Sofa Straight Line Layout:
Classic layout options include arranging four single recliner chairs in a row or using a four-seat sofa. The four-seat straight line layout is suitable for families with more members, providing more interaction space while ensuring that every seat enjoys a comfortable viewing experience.
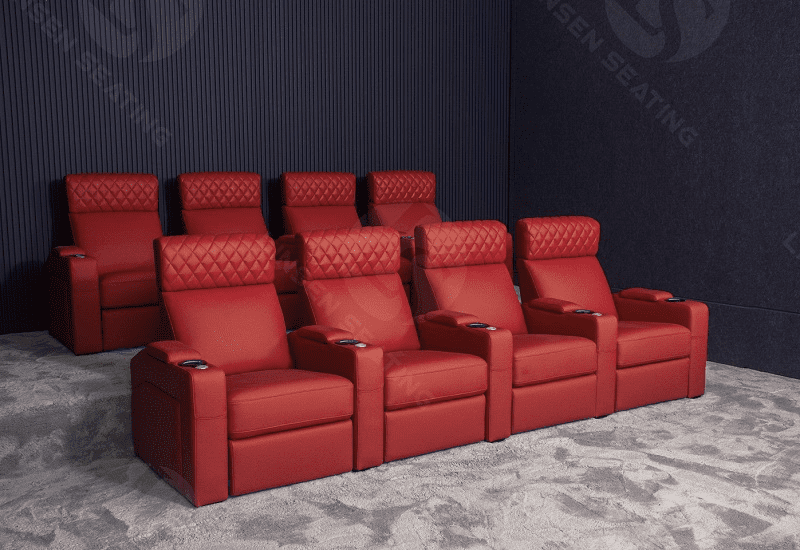
Best Five/Six-Seat Layout
Five or more seats offer more choices for different styles of seat combinations and allow for multi-row seating layouts. You can combine and arrange according to your desired experience. Here are some general best practices:
- One-Row Straight Line Layout:
Arrange a single seat and two double seats side by side, leaving some space in between, or place a single seat in the middle with double seats on either side. This layout provides enough seats while maintaining a spacious feel, suitable for families needing interaction during viewing.
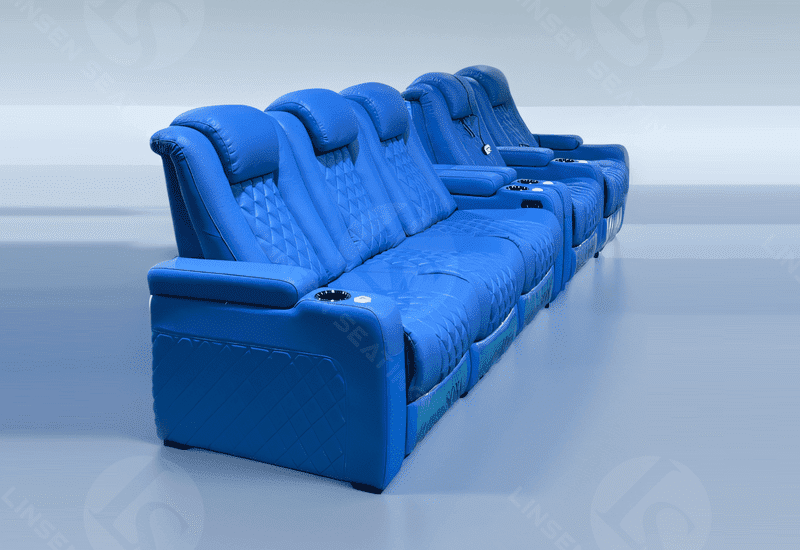
- One-Row Curved Layout:
Seats are arranged in a curved or semicircular pattern, ensuring every viewer has a comfortable viewing angle. The curved layout offers a wider viewing angle and better viewing experience, suitable for large screens and immersive viewing environments.
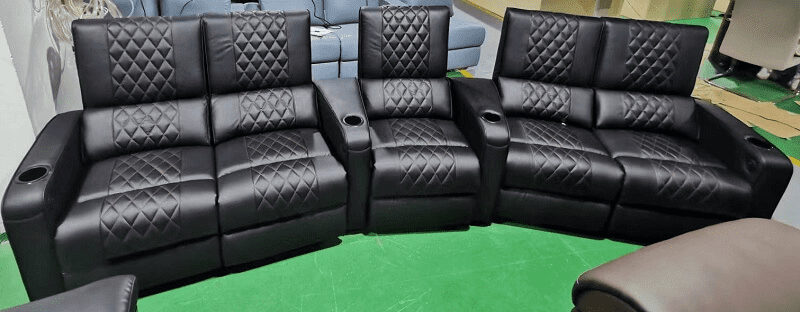
- Multi-Row Straight/Curved Layout:
Multiple rows of single or double seats arranged side by side, with sufficient row spacing between each row. The front row is slightly lower, and the back row is slightly higher, forming a tiered layout. Adding a platform under the back row of seats enhances the rear viewers’ sightlines. The LS-6112 Home Theater Sofa is very suitable for large space theater layouts, offering unparalleled comfort and convenience. This multi-row layout design allows more viewers to enjoy the viewing pleasure while ensuring that every seat has the best viewing angle.
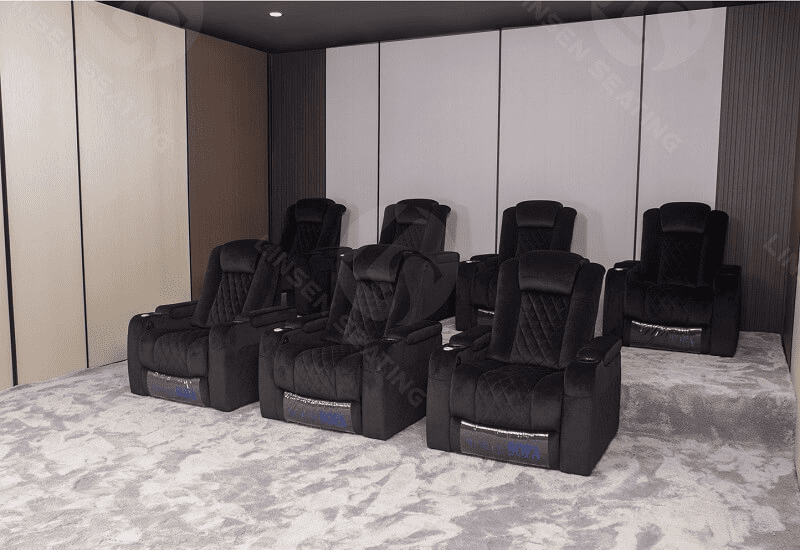
Home Theater Seating Placement Suggestions
To ensure the best viewing experience, seating placement must consider the following points:
- Distance Between Screen and Seats: Determine the ideal distance between the seats and the screen based on the screen’s diagonal size. It is generally recommended that the distance between the viewer and the screen be 1.5 to 2.5 times the diagonal size of the screen. For example, if the screen’s diagonal is 80 inches, the seats should be 120 to 200 inches (about 3 to 5 meters) away from the screen.
- Optimizing Viewing Angles: Ensure every seat has a good viewing angle, avoiding front-row seats blocking the back-row viewers’ sightlines. Curved or semicircular layouts can provide a wider range of viewing angles.
- Entry and Exit Pathways: Consider the convenience of viewers entering and exiting the room when designing the seating layout. Ensure there is enough passage space to avoid obstructing viewers’ movements.
- Comfort and Functionality: Choose high-quality home theater seats that provide good support and comfort. Consider seats with massage and heating functions to enhance viewing comfort.
The seating layout of a home theater significantly impacts the overall viewing experience. By reasonably planning the number of seats, layout, and placement, you can create a comfortable and immersive home theater environment. Whether you choose a straight line, curved, L-shaped, or U-shaped layout, each layout has its unique advantages. The key is to adjust and optimize based on your space and needs. By considering these factors and choosing quality products from Linsen Seating, you can ensure that every viewer enjoys the best viewing experience, creating an ideal home theater.

